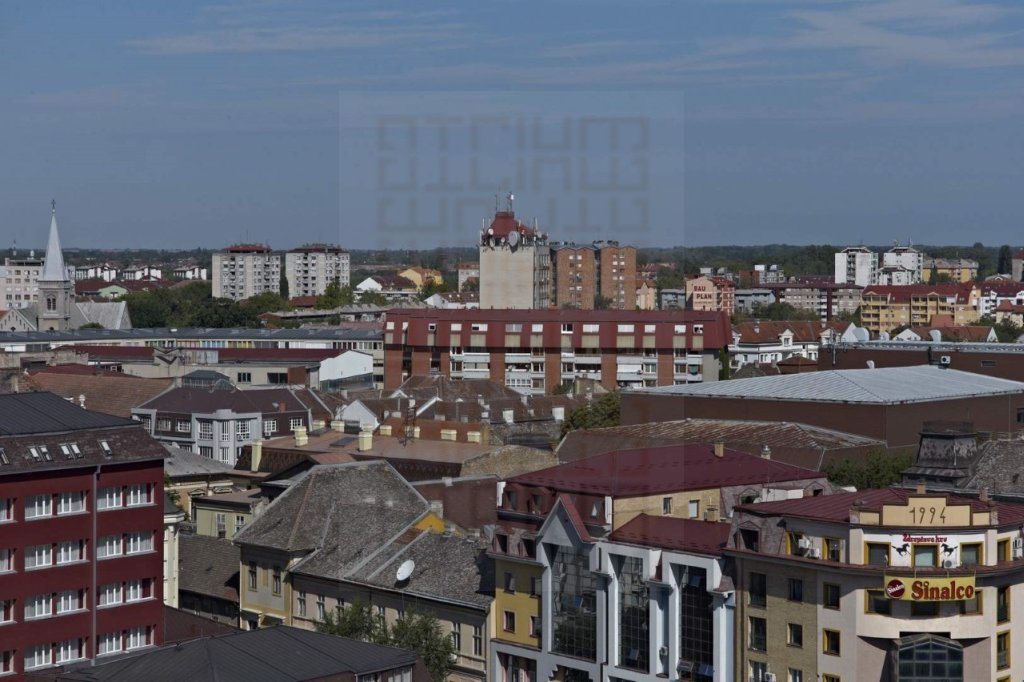The residential complex RADIJALAC |
 Images |
 Video |
 Other files | [ Back ] | ||
, Republic of Serbia
 | Row of buildings between the City Hall and Dudova šuma park defined by the General Urban Plan (GUP 63), popularly called “Radijalac”. The name originates from the road designed as a combination of radial ring traffic, defined in this plan. Many ground floor as well as one-floor buildings were demolished to be replaced with new buildings in this area. “Antićevi soliteri” are of the greatest urban value and they are similar to the skyscrapers in Zvezdara neighborhood in Belgrade, built at the same time. The construction system is mainly skeleton type, but there are also examples of masonry construction. As a special rarity, a few words should be added about the so-called "canned buildings". These buildings are named after the finishing of the façade, which was composed of undulating tin panels. This is a very daring solution, regarding durability of these panels in our climates, it was done as a temporary solution, however, has persisted to this day. No need to stress that the condition of the facade significantly affects the quality and non-comfortable living in these buildings respectively. |












