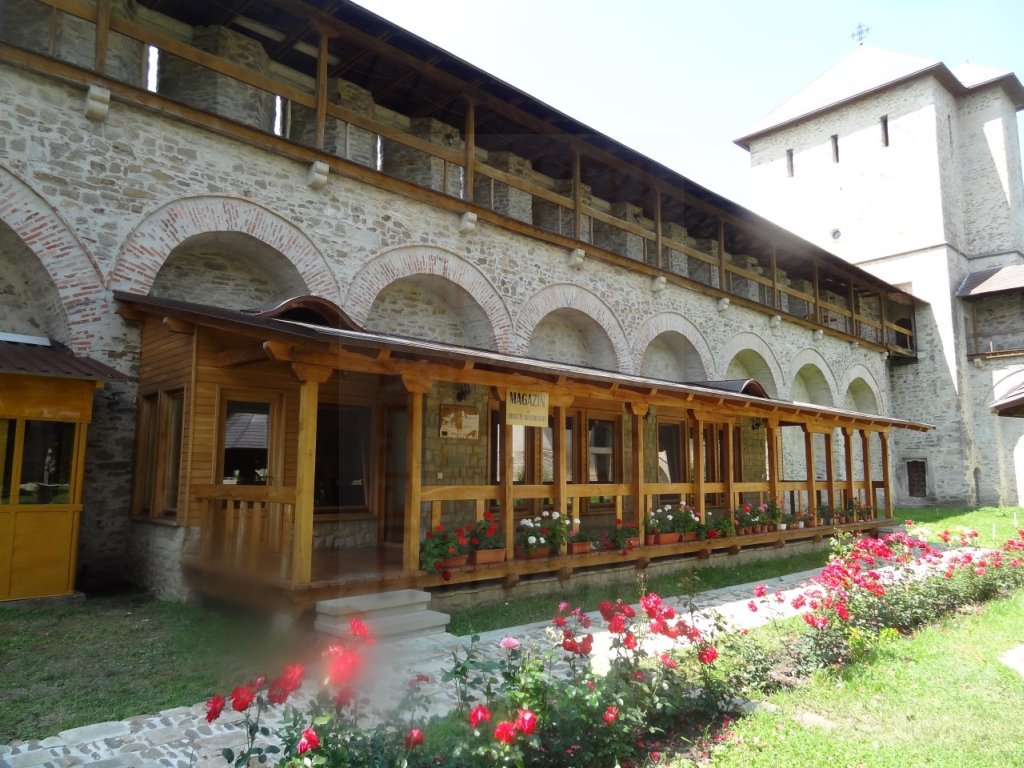Dragomirna Monastery |
 View on map |
 Images |
 Video |
 Other files | [ Back ] | |
Moldavia, Romania
 | The monastery ensemble located at 12 km north from Suceava, is placed among the beautiful hills of Bucovina, near a forest and a lake. The Medieval Art Complex Dragomirna includes the small church, the big church, the defense walls surrounding the place, the old building of the ecumenists, the five towers, the cells of the monks and the beadle. From a stylistic standpoint, the monastery has a Moldavian architecture with some Transylvanian influences (horizontal belt in torsade) with a specific typology, unique in Romanian architecture, given by the proportion between the narrow nave and its height (which is almost two times higher than traditional churches) The reason for chooing this object is the restoration project done conducted by Ioana Grigorescu and Nicolae Diaconu between 1962-1976. I What is representative for Ioana Grigorescu’s projects is that where the original architecture is entirely absent, was not tried to copy elements found in other churches of the era, but proposes a contemporary architecture located in a dialogue with the historic architecture of the place. As rule, this type of intervention was made particularly on details, but in some cases, justified, also on major architectural areas, in Dragomirna’s case, for example, it was use on watch the road from defense walls. |










