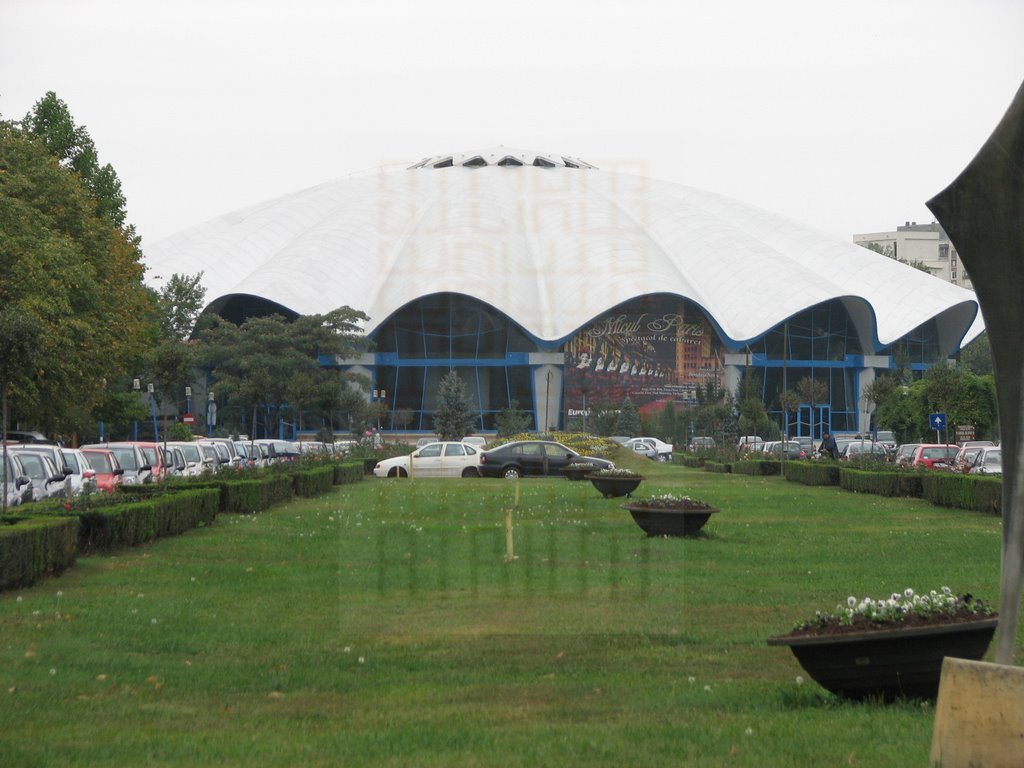State Circus Ensemble: Globus Circus, Circus Park and housing ensemble around the State Circus |
 View on map |
 Images |
 Video |
 Other files | [ Back ] | |
Muntenia, Romania
 | The circus building has an natural organic form that is in harmony with the curvy landscape of the park. The architectural conception has his origin in the project of the Central Market of Royan France built in 1955 by the architects L. Simon and In. Morisseau and the engineer René Sarger. The Circus is composed by 2 volumes, the main round building is where the circus performances are organized. This building has 44,66m diameter, 1570sqm and has a capacity of 2100 places. The outbuildings subscribe the central composition togheder with the housing ensemble focusing on the circus hall, perspective head through the esplanade from Stefan cel Mare street and also from Barbu Vacarescu street. The Circus Hall is the gravity center of the ensemble. „It is formed by two elements: the amphitheater like a huge plate and dome, wich is covering the entire space of the hall and foyer...”. The dome has a 60,6 m diameter and is made by a very thin canvas of reinforced concrete generated by 16 parabolas. A large foayer surrounds the performance hall, audience access being done through vomitorium. Ensemble creation meant using an area about of 40 ha between the Stefan cel Mare Boulevard, Barbu Vacarescu boulevard, Tei Boulevard and Colentina Hospital. The housing ensemble is composed by a frontline blocks having a height regime of P+7 on Stefan cel Mare Boulevard (forming the entrance gate into ensemble from this direction) having 341 apartments and commercial spaces at the ground floor. The blocks on the Circus Alley have a height regime of P+4 that forms an esplanade that extends the park up to the Stefan cel Mare boulevard. These blocks have totally 330 apartments and the façade to the esplanade treated differently. The ensemble also includes a school with 24 classes having the N and V façades to the park and the E and S to the Colentina’s park hospital. The Block on Barbu Vacarescu has a P+7 height regime, having 56 apartments. The park composition is enclosed on the NE by the 4 blocks frontline, that have a P+7 height regime. |







