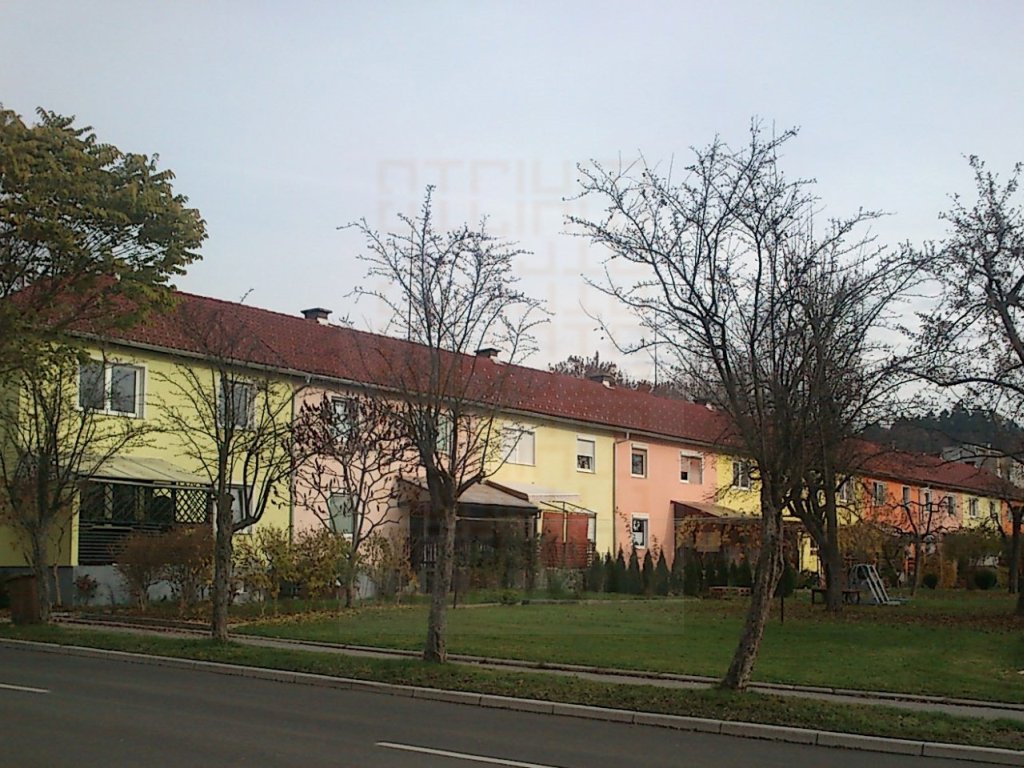Terraced houses |
 View on map |
 Images |
 Video |
 Other files | [ Back ] | |
Savinjska , Slovenia
 | The building consists of ten identical two-storey pitched-roof houses joined together in a row. The placement of the building follows the urban plan of Velenje city according to which buildings on the right side of the Paka river have north-south orientation. This is reflected in the design of the facades. Small square windows on the cooler northern façade imply that the services i.e. hallway, staircase and toilets are located on this side of the houses. On the other hand, the brighter and warmer south façade is perforated with large windows to illuminate living quarters of the apartments. Clear division between southern and northern façade is also seen in their uniformity. The northern public façade is completely uniformed, while the more private southern one has a more diverse character due to individual arrangements of gardens each of which is a part of every unit. |












