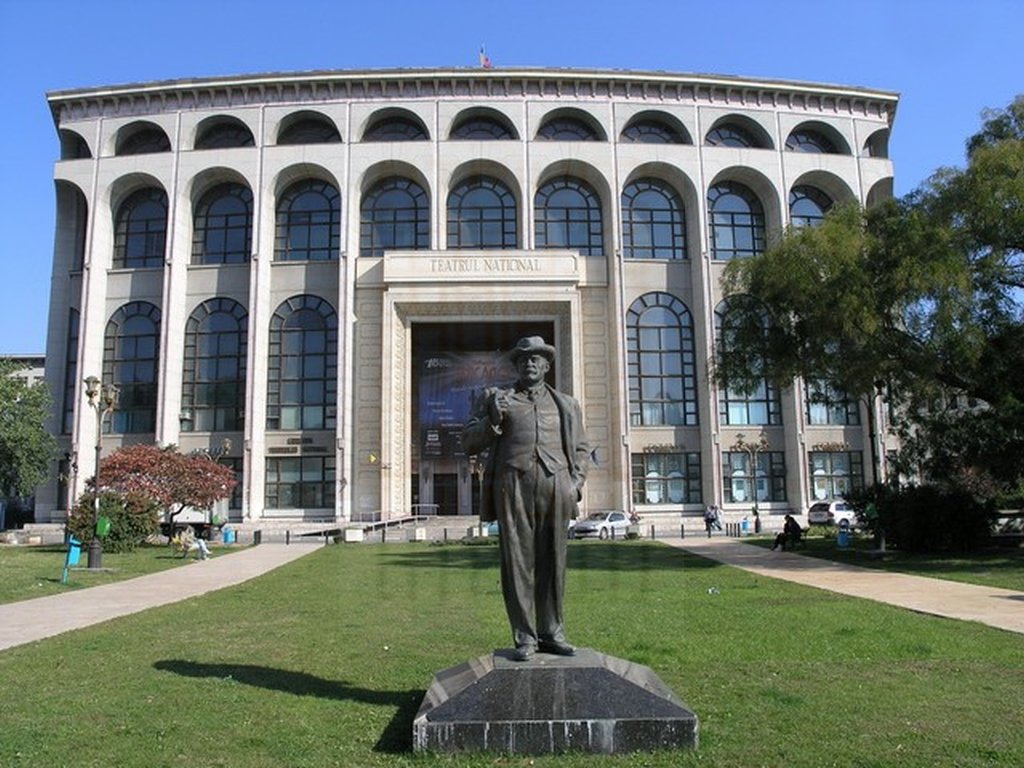‘21 December 1989’ Square Ensamble National Theatre ‘Ion Luca Caragiale’ |
 Images |
 Video |
 Other files | [ Back ] | ||
Muntenia, Romania
 | The Nicolae Balcescu Ensemble (as it was called at the time, but now renamed 21 December 1989 Square), which was created during the Romanian communist regime’s only interval of liberalization , between 1964 and 1971, consists of a horizontal green space – a large square – and two high-rise buildings from the late 1960s: the National Theatre and the Intercontinental Hotel. The Ensemble is situated on a 4.5-hectare plot situated in the heart of Bucharest (an area bounded by Balcescu Boulevard to the west, Carol Boulevard (formerly Republicii Boulevard) to the south, Tudor Arghezi Street to the east, and Baratiei Street to the north), in close proximity to a number of important historical and architectural monuments: the Colțea Church (1701-1702), Soutzo Palace (1831 and 1880), Coltea Hospital (1867-1888), Bucharest University (1860 and 1914), and Ministry of Agriculture (1896). It was never completed in the form in which it was initially conceived, and has been altered over the course of time. The volumetric composition sets out a horizontal building – the National Theatre – with a cornice of c. 20m (with the exception of the tower of the main stage, which is 45m in height), which in effect closes off the entire east side of Balcescu Square, and a counterpoint – the Hotel Intercontinental, situated at the intersection of Bălcescu Boulevard and Batistei Street – which is 88m in height (the tallest structure in Bucharest at the time of its completion). The two buildings stand on a raised platform (1.20- 3.50m) in comparison with the level of the pedestrian walkways along the boulevards and adjoining streets, and under the platform there is a two-level underground car park with 980 spaces. Between the level of the car park and the two buildings there are direct vertical connections. |












