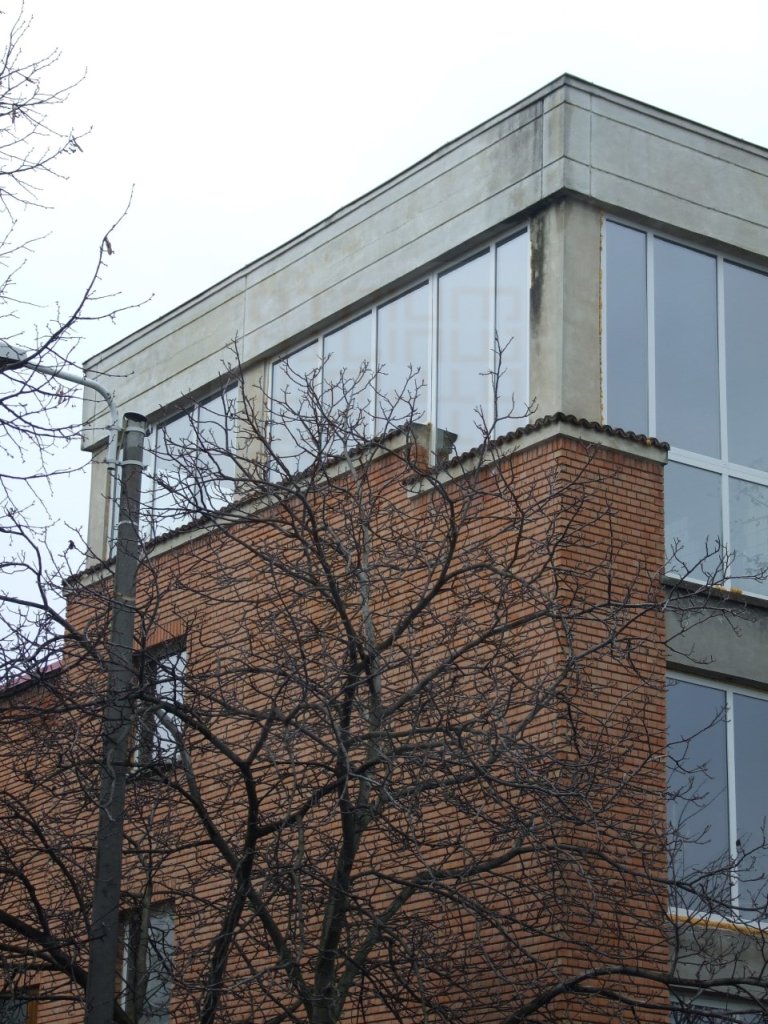Regional Blood Transfusion Centre Timisoara |
 View on map |
 Images |
 Video |
 Other files | [ Back ] | |
Banat, Romania
 | Built after the liberalization period ended, at the beginning of the Neo-Stalinism period that manifested in texts since April 1971, but in architecture starts at the beginning of the 8th decade. Architectural speaking, the project is placed after the interwar modernism, having Nordic influences of Alvar Alto architecture. The building is grouped around an inner courtyard, to which are opened a series of functions, especially from the wing that has street view. Apparent brick dominates the window to wall ratio of the façades to the street while the ground floor en retré opens to a continuous jardinière that suggest a garden. On the opposite side of the building there is a 3 storey slab volume that opens its facades toward the city. Today this view it opens to a large asphalt surface of a parking space, that appeared after on the place where Serban Sturdza proposed an ambulance station. The location of this object, having a trapezoidal shape, rather unpleasing, gave the architect opportunity to make an eloquent demonstration of architectural intelligence. |











