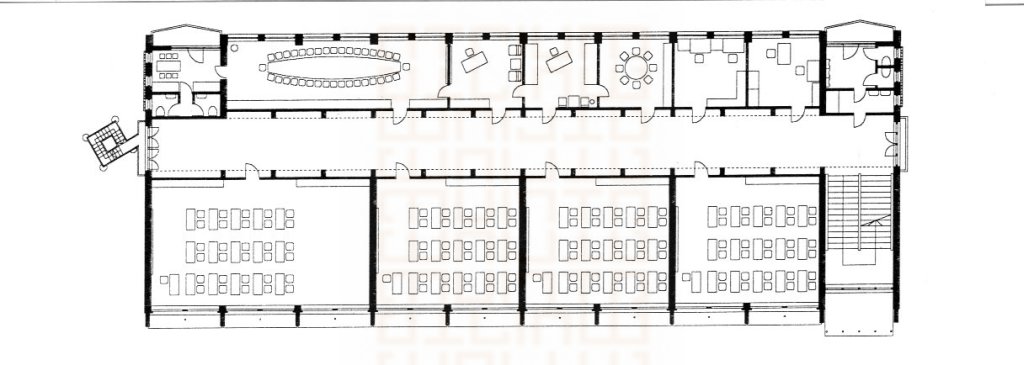
id: 296
Resource type: Photographic
Resource category: JPEG File
Language:
Name of original file: 16_tloris
Link: -
|
ID Code:
Description: The floor plan shows the centrally positioned hallway which devides classrooms on the south from smaller staff rooms on the north.
Correlation: -
Creator:
Holder Person:
Institution:
Notes: Rights holder: Šolski center Velenje
The floor plan is taken from the monograph ‘30 let šolskega centra Velenje’.
|